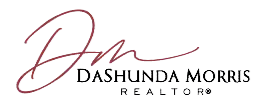$475,000
For more information regarding the value of a property, please contact us for a free consultation.
2054 S Mountain AVE Ontario, CA 91762
2 Beds
2 Baths
1,200 SqFt
Key Details
Sold Price $475,000
Property Type Townhouse
Sub Type Townhouse
Listing Status Sold
Purchase Type For Sale
Square Footage 1,200 sqft
Price per Sqft $395
MLS Listing ID CV23104562
Sold Date 07/17/23
Bedrooms 2
Full Baths 1
Half Baths 1
Condo Fees $320
Construction Status Turnkey
HOA Fees $320/mo
HOA Y/N Yes
Year Built 1979
Lot Size 1,197 Sqft
Property Sub-Type Townhouse
Property Description
Beautiful Townhouse in a very quiet area, close to the freeway, hospital, markets, restaurants, convenience stores and other businesses. Very well kept property with nice main patio entrance with enough space for a patio set and bbq, main door with upgraded smart lock with keypad. The inside features include two tone paint, newer light fixtures, newer stainless steel dishwasher, custom oversized kitchen sink, granite countertops, side countertop big enough for stools. Beautiful tile and fixed 13x13 carpet in the living room, upgraded carpet from stairs throughout the second story, tile floors & granite countertops in both bathrooms, spacious master bedroom and extra large second room, both with two windows for natural lighting, wall to wall closets with mirrors doors for both bedrooms, new Nest A/C thermostat. The complex shows a very well kept green areas, two beautiful swimming pools and two tennis courts for enjoyment and entertainment.
Location
State CA
County San Bernardino
Area 686 - Ontario
Interior
Interior Features Breakfast Bar, Block Walls, Granite Counters, All Bedrooms Up
Heating Central
Cooling Central Air
Flooring Tile
Fireplaces Type None
Fireplace No
Appliance Dishwasher, Free-Standing Range, Gas Water Heater, Microwave, Range Hood, Water To Refrigerator, Water Heater
Laundry Electric Dryer Hookup, Gas Dryer Hookup, In Garage
Exterior
Parking Features Door-Multi, Direct Access, Garage, Garage Door Opener, Guest, No Driveway, Permit Required, Garage Faces Rear
Garage Spaces 2.0
Garage Description 2.0
Fence Block, Good Condition
Pool Community, In Ground, Association
Community Features Street Lights, Sidewalks, Park, Pool
Utilities Available Electricity Connected, Natural Gas Connected, Sewer Connected, Water Connected
Amenities Available Outdoor Cooking Area, Picnic Area, Pool, Spa/Hot Tub, Tennis Court(s)
View Y/N No
View None
Roof Type Asbestos Shingle,Composition
Accessibility Safe Emergency Egress from Home
Porch Concrete, Patio
Total Parking Spaces 2
Private Pool No
Building
Lot Description Near Park
Story 2
Entry Level Two
Sewer Public Sewer
Water Public
Level or Stories Two
New Construction No
Construction Status Turnkey
Schools
High Schools Ontario
School District Ontario-Montclair
Others
HOA Name Incline Consultant Association Management
Senior Community No
Tax ID 1014531300000
Security Features Smoke Detector(s)
Acceptable Financing Cash, Cash to New Loan, Conventional, FHA, Submit, VA Loan
Listing Terms Cash, Cash to New Loan, Conventional, FHA, Submit, VA Loan
Financing FHA
Special Listing Condition Standard
Read Less
Want to know what your home might be worth? Contact us for a FREE valuation!

Our team is ready to help you sell your home for the highest possible price ASAP

Bought with Dashunda Gore Morris Keller Williams Premier Prop





