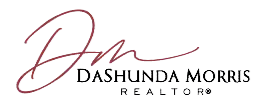$6,450,000
For more information regarding the value of a property, please contact us for a free consultation.
2133 Derringer LN Diamond Bar, CA 91765
7 Beds
11 Baths
12,978 SqFt
Key Details
Sold Price $6,450,000
Property Type Single Family Home
Sub Type Single Family Residence
Listing Status Sold
Purchase Type For Sale
Square Footage 12,978 sqft
Price per Sqft $496
MLS Listing ID TR21065057
Sold Date 08/30/21
Bedrooms 7
Full Baths 8
Half Baths 3
Condo Fees $264
Construction Status Turnkey
HOA Fees $264/mo
HOA Y/N Yes
Year Built 2020
Lot Size 1.400 Acres
Property Sub-Type Single Family Residence
Property Description
One of the finest customs homes built-in 2020 in the prestigious guard-gated community “The County” Estate. This one-of-a-kind architectural masterpiece combines the warmth of European luxury blend with the modern feel of today with its exquisite features and finishes throughout. Entering a soaring two-story foyer with an opulence chandelier and stunning grand double staircase opens onto the expensive open space of the Living room, Family room &kitchen. A private formal dining room with custom built-in wine cellars. Indulging in a home library design for quiet reading with craftsmanship wall-to-wall bookshelves. Other premium features include Italian wood floors, coffered ceiling, upgrade carpet, hand-painted wood cabinetry, well-equipped Viking appliances, home automation,3 fireplaces,3 wet bars,3 Laundry rooms, dry sauna room, game room, 7 seats with 120-inch projector screen theater. All bedrooms are suite, w/private balcony overlooking a magnificent view! The master suite is a resort, featuring a charming sitting area, duo sink, walk-in shower with separate jet tub w/ custom marble finishes, showroom closets, and two private balconies to enjoy the gorgeous panoramic views. Every meticulous detail has been carefully curated. One must visit to truly experience the magnitude of the beauty of this estate has to offer.
Location
State CA
County Los Angeles
Area 616 - Diamond Bar
Zoning LCR140000*
Rooms
Other Rooms Sauna Private
Basement Finished
Main Level Bedrooms 1
Interior
Interior Features Wet Bar, Built-in Features, Balcony, Block Walls, Ceiling Fan(s), Crown Molding, Cathedral Ceiling(s), Coffered Ceiling(s), Elevator, Furnished, Granite Counters, High Ceilings, Living Room Deck Attached, Multiple Staircases, Open Floorplan, Pantry, Stone Counters, Recessed Lighting, Storage, Smart Home, Two Story Ceilings
Heating Central, ENERGY STAR Qualified Equipment, Forced Air
Cooling Central Air, Electric, ENERGY STAR Qualified Equipment
Flooring Carpet, Stone, Wood
Fireplaces Type Family Room, Gas, Gas Starter, Living Room, Masonry, Master Bedroom, Raised Hearth
Equipment Intercom
Fireplace Yes
Appliance Double Oven, Dishwasher, Electric Cooktop, Gas Cooktop, Microwave, Refrigerator, Self Cleaning Oven, Tankless Water Heater, Vented Exhaust Fan, Water To Refrigerator, Warming Drawer
Laundry Washer Hookup, Gas Dryer Hookup, Inside, Laundry Room, Upper Level
Exterior
Exterior Feature Lighting, Rain Gutters
Parking Features Door-Multi, Direct Access, Driveway, Garage, Garage Door Opener, Private, One Space, Garage Faces Side
Garage Spaces 5.0
Garage Description 5.0
Fence Excellent Condition, Glass, Masonry, Stucco Wall, Wrought Iron
Pool Community, Heated Passively, Indoor, In Ground, Association
Community Features Biking, Curbs, Street Lights, Sidewalks, Gated, Pool
Utilities Available Cable Available, Electricity Available, Natural Gas Available, Sewer Available, Water Available
Amenities Available Clubhouse, Horse Trails, Picnic Area, Pool, Guard, Spa/Hot Tub, Security, Tennis Court(s)
View Y/N Yes
View City Lights, Canyon, Hills, Mountain(s)
Roof Type Spanish Tile
Accessibility None
Porch Deck, Porch
Attached Garage Yes
Total Parking Spaces 5
Private Pool No
Building
Lot Description 0-1 Unit/Acre, Drip Irrigation/Bubblers, Front Yard, Garden, Gentle Sloping, Sprinklers In Rear, Sprinklers In Front, Lot Over 40000 Sqft, Landscaped, Paved, Sprinklers Timer, Sprinkler System, Street Level, Tear Down, Walkstreet
Faces Southwest
Story Three Or More
Entry Level Three Or More
Foundation Slab
Sewer Public Sewer
Water Public
Architectural Style Mediterranean
Level or Stories Three Or More
Additional Building Sauna Private
New Construction No
Construction Status Turnkey
Schools
Elementary Schools Castle Rock
Middle Schools Chaparral
High Schools Diamond Bar
School District Walnut Valley Unified
Others
HOA Name DBCEA
Senior Community No
Tax ID 8713034035
Security Features Carbon Monoxide Detector(s),Fire Detection System,Fire Sprinkler System,Gated with Guard,Gated Community,Gated with Attendant,24 Hour Security,Smoke Detector(s),Security Guard
Acceptable Financing Cash to New Loan
Listing Terms Cash to New Loan
Financing Cash
Special Listing Condition Standard
Read Less
Want to know what your home might be worth? Contact us for a FREE valuation!

Our team is ready to help you sell your home for the highest possible price ASAP

Bought with Tiffanie Wang • Keller Williams Premier Prop

