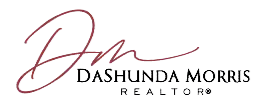$650,000
For more information regarding the value of a property, please contact us for a free consultation.
29407 BULLPEN WAY Lake Elsinore, CA 92530
5 Beds
3 Baths
2,656 SqFt
Key Details
Sold Price $650,000
Property Type Single Family Home
Sub Type Single Family Residence
Listing Status Sold
Purchase Type For Sale
Square Footage 2,656 sqft
Price per Sqft $244
MLS Listing ID OC22126065
Sold Date 07/27/22
Bedrooms 5
Full Baths 3
Condo Fees $117
Construction Status Updated/Remodeled,Turnkey
HOA Fees $117/mo
HOA Y/N Yes
Year Built 2014
Lot Size 8,276 Sqft
Property Sub-Type Single Family Residence
Property Description
LOCATION, UPGRADES, 5500 KW SOLAR AND LOWER PRICE PER SQ FT! This home is located in the highly sought after tract in SUMMERLY: Daybreak, the only luxury tract built by the Master Builder; which means 2-3 x the distance to the other homes for privacy, 2x6 construction in all exterior walls, CAT5, and overall; the best built homes in Summerly. This McMillin home features one of the largest lots; gas fire pit, smart lights, wrap around front and back yards, enough space for the RV & pool, 8 ft garage doors, ample driveway, mature trees for privacy, and fine wood fencing throughout. All upgrades are here: new quartz counter tops in all bathrooms, large floor to ceiling custom sliding doors that integrate outdoor-indoor spaces, open floor plan, private in-laws suite, which could be easily turned into a Next Gen suite; wiring for sound and screens all the way to the 3 car garage, recessed lights, dimming lights and even a self activated night light in the bedroom. This 6 bedroom home, currently offers a luxurious gourmet kitchen with double ovens, upgraded 5 burner range, butler's pantry, walk-in pantry, a huge island that seats 6, a formal dining - living room, a lounge room, a loft and a California room. Upstairs, the floor plan splits into the Masters suite with 2 walk-in closets, dressing room, private toilet, and a dream en-suite. Across the hallway are the additional bedrooms, all with walk-in closets; and the laundry room. Extra storage is built in throughout the house. This Summerly Prime location is near the pools, club house, events house, golf course, jacuzzi, trails, hipster shopping, dining, The Storm Stadium and of course the largest natural lake in California. Easy commute to the major cities of Riverside, San Diego and Orange Counties.
Location
State CA
County Riverside
Area Srcar - Southwest Riverside County
Rooms
Main Level Bedrooms 2
Interior
Interior Features Breakfast Bar, Built-in Features, Ceiling Fan(s), Separate/Formal Dining Room, Granite Counters, High Ceilings, In-Law Floorplan, Open Floorplan, Pantry, Pull Down Attic Stairs, Stone Counters, Recessed Lighting, Storage, Two Story Ceilings, Wired for Data, Wired for Sound, Attic, Bedroom on Main Level, Dressing Area, Loft, Multiple Primary Suites
Heating Central
Cooling Central Air, ENERGY STAR Qualified Equipment
Flooring Carpet, Concrete, Stone
Fireplaces Type Outside
Fireplace Yes
Appliance Built-In Range, Convection Oven, Double Oven, Dishwasher, ENERGY STAR Qualified Appliances, ENERGY STAR Qualified Water Heater, Gas Cooktop, Disposal, High Efficiency Water Heater, Microwave, Self Cleaning Oven, Tankless Water Heater, Water Heater
Laundry Inside, Laundry Room, Upper Level
Exterior
Exterior Feature Lighting, Rain Gutters
Parking Features Concrete, Door-Multi, Direct Access, Driveway, Garage Faces Front, Garage, Garage Door Opener, Oversized, Private, RV Access/Parking
Garage Spaces 3.0
Garage Description 3.0
Fence Excellent Condition, Wood
Pool Heated, In Ground, Association
Community Features Biking, Dog Park, Fishing, Golf, Gutter(s), Hiking, Horse Trails, Lake, Street Lights, Sidewalks, Urban, Water Sports, Park
Utilities Available Cable Available, Cable Connected, Electricity Available, Electricity Connected, Natural Gas Available, Natural Gas Connected, Phone Available, Phone Connected, Sewer Available, Sewer Connected, Underground Utilities, Water Connected
Amenities Available Clubhouse, Dog Park, Fire Pit, Golf Course, Jogging Path, Meeting/Banquet/Party Room, Outdoor Cooking Area, Barbecue, Picnic Area, Playground, Pool, Recreation Room, Spa/Hot Tub, Trail(s)
Waterfront Description Lake Privileges
View Y/N Yes
View Neighborhood, Trees/Woods
Roof Type Slate
Accessibility Adaptable For Elevator, Accessible Doors
Porch Arizona Room, Concrete, Enclosed, Front Porch, Open, Patio, Porch, Wrap Around
Total Parking Spaces 6
Private Pool No
Building
Lot Description 0-1 Unit/Acre, Lawn, Landscaped, Level, Near Park, Sprinklers Timer, Sprinkler System, Yard
Story 2
Entry Level Two
Sewer Public Sewer
Water Public
Architectural Style Craftsman, Mediterranean
Level or Stories Two
New Construction Yes
Construction Status Updated/Remodeled,Turnkey
Schools
School District Lake Elsinore Unified
Others
HOA Name Summerly
Senior Community No
Tax ID 371324012
Security Features Prewired,Closed Circuit Camera(s),Carbon Monoxide Detector(s),Fire Detection System,Smoke Detector(s),Security Lights
Acceptable Financing Cash, Cash to Existing Loan, Cash to New Loan, Conventional, Contract, Cal Vet Loan, 1031 Exchange, FHA, Fannie Mae, Freddie Mac, Government Loan, Submit, VA Loan
Listing Terms Cash, Cash to Existing Loan, Cash to New Loan, Conventional, Contract, Cal Vet Loan, 1031 Exchange, FHA, Fannie Mae, Freddie Mac, Government Loan, Submit, VA Loan
Financing Conventional
Special Listing Condition Standard
Read Less
Want to know what your home might be worth? Contact us for a FREE valuation!

Our team is ready to help you sell your home for the highest possible price ASAP

Bought with Ceola Huyghue Keller Williams Premier Prop

