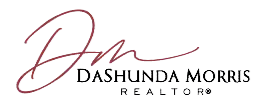$550,000
For more information regarding the value of a property, please contact us for a free consultation.
14616 Ashton CT Moreno Valley, CA 92555
4 Beds
3 Baths
2,378 SqFt
Key Details
Sold Price $550,000
Property Type Single Family Home
Sub Type Single Family Residence
Listing Status Sold
Purchase Type For Sale
Square Footage 2,378 sqft
Price per Sqft $231
MLS Listing ID TR22132506
Sold Date 07/21/22
Bedrooms 4
Full Baths 2
Half Baths 1
Condo Fees $22
Construction Status Turnkey
HOA Fees $22/mo
HOA Y/N Yes
Year Built 2004
Lot Size 7,405 Sqft
Property Sub-Type Single Family Residence
Property Description
Stunning turnkey single-story home located in the quiet community of Rancho Belago. This 4 bedroom, 2 ½ bathroom home has an open floor plan with beautiful travertine tile throughout. Entertain or spend time with family in the open living room, dining room and kitchen area. The kitchen features granite countertops, custom tile backsplash, stainless steel appliances, and a custom range hood. The living room has a beautiful custom stone fireplace and is wired for sound. This home features a separate master suite and three additional spacious bedrooms on the opposite side of the home. The master bathroom includes dual sinks, lots of counter space, a separate soaking tub and shower enclosure, as well as a separate vanity area. The dual master walk-in closet has lots of storage space for a his/her closet. There is a hallway half-bathroom and an additional full bathroom complete with dual sinks, spacious countertops, and a separate shower/tub and toilet area for privacy. There is an indoor laundry room with built-in cabinets and countertop that is great for folding laundry. The home has a 3-car tandem garage with lots of built-in cabinets for even more storage space. The back yard has a redwood patio cover, paved concrete patio, and fruit trees. This home is ready for you to make it your own…so don't miss your opportunity to own this corner lot, cul-de-sac beauty!
Location
State CA
County Riverside
Area 259 - Moreno Valley
Rooms
Main Level Bedrooms 3
Interior
Interior Features Breakfast Bar, Ceiling Fan(s), Separate/Formal Dining Room, Granite Counters, High Ceilings, Open Floorplan, Recessed Lighting, Tandem, All Bedrooms Up, Main Level Primary, Primary Suite, Walk-In Closet(s)
Heating Central
Cooling Central Air
Fireplaces Type Family Room
Fireplace Yes
Appliance Dishwasher, Gas Oven, Gas Range, Microwave, Refrigerator, Water Heater
Laundry Washer Hookup, Gas Dryer Hookup, Inside, Laundry Room
Exterior
Parking Features Door-Single, Driveway, Driveway Up Slope From Street, Garage Faces Front, Garage, Paved, Tandem
Garage Spaces 3.0
Garage Description 3.0
Pool None
Community Features Curbs, Gutter(s), Storm Drain(s), Street Lights, Sidewalks
Utilities Available Cable Connected, Electricity Connected, Natural Gas Connected, Sewer Connected, Water Connected
Amenities Available Call for Rules, Maintenance Grounds, Pets Allowed
View Y/N Yes
View Mountain(s), Neighborhood
Accessibility No Stairs
Porch Concrete, Lanai, Patio
Attached Garage Yes
Total Parking Spaces 3
Private Pool No
Building
Lot Description Back Yard, Corner Lot, Cul-De-Sac, Front Yard, Sprinklers In Rear, Sprinklers In Front, Landscaped, Sprinklers Timer, Sprinkler System
Story 1
Entry Level One
Foundation Slab
Sewer Public Sewer
Water Public
Level or Stories One
New Construction No
Construction Status Turnkey
Schools
School District Moreno Valley Unified
Others
HOA Name Promontory Park MV
Senior Community No
Tax ID 304482026
Security Features Carbon Monoxide Detector(s),Smoke Detector(s)
Acceptable Financing Cash, Conventional, FHA, VA Loan
Listing Terms Cash, Conventional, FHA, VA Loan
Financing Cash
Special Listing Condition Standard
Read Less
Want to know what your home might be worth? Contact us for a FREE valuation!

Our team is ready to help you sell your home for the highest possible price ASAP

Bought with Matthew Beatty • Keller Williams Pacific Estate

