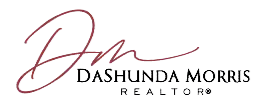$1,100,000
For more information regarding the value of a property, please contact us for a free consultation.
7133 Brisas CT Rancho Cucamonga, CA 91739
3 Beds
3 Baths
3,516 SqFt
Key Details
Sold Price $1,100,000
Property Type Single Family Home
Sub Type Single Family Residence
Listing Status Sold
Purchase Type For Sale
Square Footage 3,516 sqft
Price per Sqft $312
MLS Listing ID TR22071980
Sold Date 05/20/22
Bedrooms 3
Full Baths 3
Construction Status Turnkey
HOA Y/N No
Year Built 2002
Lot Size 8,041 Sqft
Property Sub-Type Single Family Residence
Property Description
First time on the market! This stunning Craftsman-style home has been meticulously maintained and is a remarkable example of pride in ownership. Welcome to this beautiful estate located in the highly sought after Etiwanda school district with award-winning schools in Rancho Cucamonga. Tastefully maintained with many upgrades, the first floor opens to vaulted ceilings, a home office that can be converted to another bedroom with an adjacent bathroom, a spacious living room and formal dining room that flows into the oversized remodeled gourmet kitchen, with soft close cabinets and drawers, quartz countertops, oversized kitchen island, separate ovens, walk-in pantry, butlers pantry with a built-in wine refrigerator, and separate laundry room with utility sink. Enjoy family time in the large open concept family room updated with built-in cabinetry, refinished fireplace, beautiful crown molding, and ceiling recessed surround sound. Relax and enjoy a beautifully landscaped back yard with a large alumawood patio cover. Ascend to the second floor up the stairwell with refinished handrails and baseboards. The second floor boasts upgraded carpet and padding, a large oversized loft on the second floor that can be a second family room, great room, or transformed into the ultimate work-from-home space for the remote worker in the household. There are two spacious bedrooms with a jack and jill bathroom, each with their own separate sinks. The large master bedroom is being sold with partial furnishings to include: a beautiful headboard and bed frame, two nightstands, and master chest. Enter the lavish remodeled master bathroom with a privacy barn door off the master suite. The large master bathroom features two roomy walk-in closets, separate sinks and built-in vanity area, a large soaking tub with wall-mounted television, and glass enclosed walk-in shower. This beautiful home is wired for an alarm system with door and motion sensors, Ring doorbell, automated sprinkler system, and separate air conditioning units for the first and second floors.
Location
State CA
County San Bernardino
Area 688 - Rancho Cucamonga
Interior
Interior Features Ceiling Fan(s), Crown Molding, Separate/Formal Dining Room, Eat-in Kitchen, High Ceilings, Pantry, Partially Furnished, Recessed Lighting, All Bedrooms Up, Attic, Jack and Jill Bath, Loft, Walk-In Pantry, Walk-In Closet(s)
Heating Central, Fireplace(s)
Cooling Central Air, Dual
Flooring Carpet, Laminate
Fireplaces Type Family Room
Equipment Satellite Dish
Fireplace Yes
Appliance Double Oven, Dishwasher, Disposal, Gas Water Heater, Microwave, Range Hood, Water To Refrigerator, Dryer, Washer
Laundry Washer Hookup, Electric Dryer Hookup, Gas Dryer Hookup, Inside, Laundry Room
Exterior
Parking Features Concrete, Driveway, Garage Faces Front, Garage, Garage Door Opener, Paved, Tandem
Garage Spaces 4.0
Garage Description 4.0
Fence Block, Wrought Iron
Pool None
Community Features Curbs, Gutter(s), Storm Drain(s), Street Lights, Sidewalks
Utilities Available Cable Connected, Electricity Connected, Natural Gas Connected, Phone Connected, Sewer Connected, Underground Utilities, Water Connected
View Y/N Yes
View Mountain(s), Neighborhood
Roof Type Flat Tile
Porch Concrete, Covered, Front Porch, Patio
Attached Garage Yes
Total Parking Spaces 4
Private Pool No
Building
Lot Description Back Yard, Cul-De-Sac, Front Yard, Sprinklers In Rear, Sprinklers In Front, Irregular Lot, Lawn, Landscaped, Sprinklers Timer, Sprinkler System
Story 2
Entry Level Two
Foundation Slab
Sewer Public Sewer
Water Public
Architectural Style Craftsman
Level or Stories Two
New Construction No
Construction Status Turnkey
Schools
School District Etiwanda
Others
Senior Community No
Tax ID 0227012150000
Security Features Prewired,Carbon Monoxide Detector(s),Fire Detection System,Smoke Detector(s)
Acceptable Financing Cash, Conventional, FHA, VA Loan
Listing Terms Cash, Conventional, FHA, VA Loan
Financing Conventional
Special Listing Condition Standard
Read Less
Want to know what your home might be worth? Contact us for a FREE valuation!

Our team is ready to help you sell your home for the highest possible price ASAP

Bought with CarmenLuz Vizcaino • Keller Williams Premier Prop

