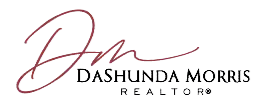$1,050,000
For more information regarding the value of a property, please contact us for a free consultation.
13693 Sagemont CT Eastvale, CA 92880
5 Beds
3 Baths
3,580 SqFt
Key Details
Sold Price $1,050,000
Property Type Single Family Home
Sub Type Single Family Residence
Listing Status Sold
Purchase Type For Sale
Square Footage 3,580 sqft
Price per Sqft $293
MLS Listing ID PW22026043
Sold Date 03/14/22
Bedrooms 5
Full Baths 3
HOA Y/N No
Year Built 2005
Lot Size 9,147 Sqft
Property Sub-Type Single Family Residence
Property Description
Beautiful, turn-key home located on an amazing 9,148 square foot corner lot! This home has an open, airy & bright floor plan with tons of upgrades! 5 bedrooms, 3 bathrooms and a 3-car attached garage. Upstairs you'll find 3 large bedrooms and a beautiful master suite complete with a fireplace, a spa-like bathroom and a large walk-in closet. Downstairs includes 1 bedroom, perfect for guests or to use as an office. The home has new flooring throughout, new Mohawk Smartstrand carpet, fresh paint, solar, 2 Nest thermostats and an ADT security system. The spacious, gourmet kitchen is in an ideal location to look out to the gorgeous backyard and features a large pantry. The backyard is an entertainer's dream, featuring a brand new alumawood patio with recessed lighting & professional landscaping and up-lighting. This home is a must-see and it's going to sell fast! Don't miss out! Walking distance to many beautiful parks and top-rated schools. Accessible to the 15, 91 & 60 freeways.
Location
State CA
County Riverside
Area 249 - Eastvale
Zoning R-1
Rooms
Main Level Bedrooms 1
Interior
Interior Features Bedroom on Main Level, Loft, Primary Suite, Walk-In Closet(s)
Heating Central, Fireplace(s)
Cooling Central Air, Dual
Fireplaces Type Living Room, Primary Bedroom
Fireplace Yes
Laundry Gas Dryer Hookup, Laundry Room
Exterior
Garage Spaces 3.0
Garage Description 3.0
Pool None
Community Features Street Lights, Sidewalks
View Y/N No
View None
Attached Garage Yes
Total Parking Spaces 3
Private Pool No
Building
Lot Description Corner Lot, Front Yard, Sprinklers In Rear, Sprinklers In Front, Landscaped
Story 2
Entry Level Two
Sewer Public Sewer, Sewer Tap Paid
Water Public
Level or Stories Two
New Construction No
Schools
School District Corona-Norco Unified
Others
Senior Community No
Tax ID 152470036
Acceptable Financing Cash to New Loan
Listing Terms Cash to New Loan
Financing Conventional
Special Listing Condition Standard
Read Less
Want to know what your home might be worth? Contact us for a FREE valuation!

Our team is ready to help you sell your home for the highest possible price ASAP

Bought with CarmenLuz Vizcaino • Keller Williams Premier Prop





