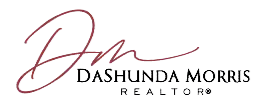$330,000
For more information regarding the value of a property, please contact us for a free consultation.
6351 Riverside DR #8 Chino, CA 91710
2 Beds
1 Bath
848 SqFt
Key Details
Sold Price $330,000
Property Type Single Family Home
Listing Status Sold
Purchase Type For Sale
Square Footage 848 sqft
Price per Sqft $389
MLS Listing ID IG21107263
Sold Date 06/29/21
Bedrooms 2
Full Baths 1
Condo Fees $250
Construction Status Turnkey
HOA Fees $250/mo
HOA Y/N Yes
Year Built 1978
Lot Size 871 Sqft
Property Description
Turnkey Condo in great area of Chino. Newer dual pane windows including slider to private balcony. Corner second story unit with no one above you. Enter this totally redone home with vaulted ceiling, newer tile flooring with carpet in living area and bedrooms. You will love this remodeled kitchen with upgraded cabinetry, granite counter, recessed lighting, newer appliances, pass thru opening for convenience. Separate dining area adjacent to kitchen and opens to living area. Large living room with new slider to covered balcony, newer carpet, vaulted wood beam ceiling & lighted ceiling fan. Master bedrooms has lots of closet space, lighted ceiling fan and newer carpet. Oversized second bedroom with newer carpet & lighted ceiling fan. Remodeled bath with new cabinet, sink, tile flooring, light fixtures with a combo tub/shower. This unit is ready to move in and enjoy. Gated complex has pool/spa and tennis courts. Close to freeways, shopping and sought after Chino schools. Additional features are Central air/Heating, shared garage plus assigned parking space.
Location
State CA
County San Bernardino
Area 681 - Chino
Rooms
Main Level Bedrooms 2
Interior
Interior Features Beamed Ceilings, Balcony, Ceiling Fan(s), Cathedral Ceiling(s), Granite Counters, High Ceilings, Open Floorplan, Recessed Lighting, Bedroom on Main Level
Heating Central
Cooling Central Air
Fireplaces Type None
Fireplace No
Appliance Dishwasher, Free-Standing Range, Disposal, Gas Oven, Gas Range, Water Heater
Laundry Common Area
Exterior
Parking Features Assigned, Door-Single, Garage, Community Structure, See Remarks
Garage Spaces 1.0
Garage Description 1.0
Pool Gunite, In Ground, Association
Community Features Curbs, Street Lights, Suburban, Sidewalks, Gated
Utilities Available Electricity Connected, Natural Gas Connected
Amenities Available Pool, Spa/Hot Tub, Tennis Court(s)
View Y/N No
View None
Roof Type Composition
Porch Covered, Deck
Attached Garage No
Total Parking Spaces 1
Private Pool No
Building
Lot Description Corner Lot
Story One
Entry Level One
Sewer Public Sewer, Sewer Tap Paid
Water Public
Architectural Style Contemporary
Level or Stories One
New Construction No
Construction Status Turnkey
Schools
Middle Schools Magnolia
High Schools Chino
School District Chino Valley Unified
Others
HOA Name Sun Flower
Senior Community No
Tax ID 1020145080000
Security Features Gated Community,Smoke Detector(s)
Acceptable Financing Cash to New Loan
Listing Terms Cash to New Loan
Financing Conventional
Special Listing Condition Standard
Read Less
Want to know what your home might be worth? Contact us for a FREE valuation!

Our team is ready to help you sell your home for the highest possible price ASAP

Bought with Elvira Diaz De Leon • Keller Williams Premier Prop





