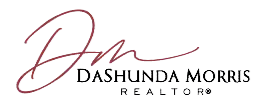$629,000
For more information regarding the value of a property, please contact us for a free consultation.
20251 Canaan CIR Riverside, CA 92507
4 Beds
3 Baths
2,221 SqFt
Key Details
Sold Price $629,000
Property Type Single Family Home
Listing Status Sold
Purchase Type For Sale
Square Footage 2,221 sqft
Price per Sqft $283
MLS Listing ID TR21095159
Sold Date 06/29/21
Bedrooms 4
Full Baths 3
Condo Fees $67
Construction Status Turnkey
HOA Fees $67/mo
HOA Y/N Yes
Year Built 2018
Lot Size 7,840 Sqft
Property Description
Charming Former D.R Horton Model Home with Spectacular Mountain View! This Beautiful Corner Lot home located in The Desirable Community Of The “Heights”, Spring Mountain Ranch. Built-in 2018, This Home Features a 2221 Sq/Ft Living Space with 4 Bedrooms, 3 Bathrooms, An Open Concept Kitchen/Living Room/ Breakfast Area/To The Kitchen With Large Windows Extending From the Living Room To The Kitchen Allows Natural Light and Fresh Air From Outside Coming Through! A Large Sliding Door Gives Access to The Backyard To Enjoy the Picturesque Views! A Bedroom On The First Level. Spacious Loft & Two Additional Bedrooms On The Second Level. The Master Bedroom Offer Generous Space with a Large Window Looking Over the Beautiful Landscaped Backyard And Majestic Mountain Views. This Home Includes Upgraded Flooring, Window Coverings, and Tastefully Decorated. This Is Truly a Luxury For Less. Convenience location, Easy Access to 91Fwy, 60 Fwy & 215 Fwy. Close Distance To UCR, Loma Linda & downtown Riverside. Don't Miss This Rare Opportunity To Own A Former Model Home!
Location
State CA
County Riverside
Area 252 - Riverside
Rooms
Main Level Bedrooms 1
Interior
Interior Features Open Floorplan, Recessed Lighting, Loft, Walk-In Closet(s)
Heating Central, Forced Air, Natural Gas, Zoned
Cooling Central Air, ENERGY STAR Qualified Equipment, Zoned
Flooring Carpet, Laminate
Fireplaces Type None
Fireplace No
Appliance Dishwasher, ENERGY STAR Qualified Appliances, Gas Oven, Gas Range, Microwave, Refrigerator
Laundry Washer Hookup, Gas Dryer Hookup, Inside, Laundry Room, Upper Level
Exterior
Exterior Feature Lighting
Parking Features Concrete, Door-Multi, Driveway Level, Driveway, Garage Faces Front, Garage, Garage Door Opener
Garage Spaces 2.0
Garage Description 2.0
Fence Block, Excellent Condition, Vinyl
Pool None
Community Features Curbs, Storm Drain(s), Sidewalks
Utilities Available Electricity Connected, Natural Gas Connected
Amenities Available Dog Park, Maintenance Grounds, Playground
View Y/N Yes
View Mountain(s)
Roof Type Tile
Accessibility None
Porch None
Attached Garage Yes
Total Parking Spaces 2
Private Pool No
Building
Lot Description 0-1 Unit/Acre, Garden, Landscaped, Level, Sprinklers Timer, Sprinkler System, Street Level
Faces Southeast
Story 2
Entry Level Two
Foundation None
Sewer Public Sewer
Water Public
Architectural Style Mediterranean
Level or Stories Two
New Construction No
Construction Status Turnkey
Schools
Middle Schools University
School District Riverside Unified
Others
HOA Name Keystone Pacific
Senior Community No
Tax ID 255580023
Security Features Carbon Monoxide Detector(s),Smoke Detector(s)
Acceptable Financing Cash, Cash to New Loan, Conventional, FHA, VA Loan
Listing Terms Cash, Cash to New Loan, Conventional, FHA, VA Loan
Financing Cash to New Loan
Special Listing Condition Standard
Read Less
Want to know what your home might be worth? Contact us for a FREE valuation!

Our team is ready to help you sell your home for the highest possible price ASAP

Bought with Jeffrey Wong • Jeffrey Wong, BROKER

