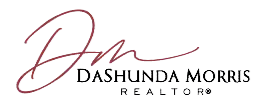$580,000
For more information regarding the value of a property, please contact us for a free consultation.
14880 Bayridge ST Eastvale, CA 92880
3 Beds
3 Baths
2,058 SqFt
Key Details
Sold Price $580,000
Property Type Single Family Home
Sub Type Single Family Residence
Listing Status Sold
Purchase Type For Sale
Square Footage 2,058 sqft
Price per Sqft $281
MLS Listing ID CV20096499
Sold Date 06/24/20
Bedrooms 3
Full Baths 2
Half Baths 1
Condo Fees $52
Construction Status Turnkey
HOA Fees $52/mo
HOA Y/N Yes
Year Built 2011
Lot Size 7,840 Sqft
Property Sub-Type Single Family Residence
Property Description
Welcome Home to Bayridge Street in the highly desired community of Avonlea located in Eastvale, California! This fabulous single story home is located on a cul-de-sac and has 3 spacious bedrooms with a Den that could easily be used as a 4th bedroom. No detail has been spared in the thoughtful landscaping in both the front and backyard areas, thousands of dollars have been invested making this a serene place to relax and enjoy a cup of coffee. This home is made for entertaining with an open concept Great Room that features surround sound in the Living Room, a dine-in Kitchen island open to the Dining area and adjacent to the Living Room. The Master Suite has a free standing shower and lovely soaking tub. You'll enjoy a spacious walk-in closet that was professionally installed to maximize storage and organization. With a 2 car garage that is oversized and measures for extra storage or a golf cart! Located in a prime school district and moments away from dining and shopping, the only thing missing is YOU!
Location
State CA
County Riverside
Area 249 - Eastvale
Zoning R-1
Rooms
Main Level Bedrooms 3
Interior
Interior Features Granite Counters, Recessed Lighting, All Bedrooms Down, Walk-In Closet(s)
Heating Central
Cooling Central Air
Flooring Carpet, Laminate
Fireplaces Type Living Room
Fireplace Yes
Appliance Dishwasher, Microwave, Water To Refrigerator
Laundry Inside, Laundry Room
Exterior
Parking Features Direct Access, Driveway, Garage
Garage Spaces 2.0
Garage Description 2.0
Fence Block, Good Condition, Vinyl
Pool None
Community Features Street Lights, Suburban, Sidewalks
Utilities Available Cable Available, Electricity Available, Electricity Connected, Natural Gas Available, Natural Gas Connected, Phone Available, Sewer Available, Sewer Connected, Water Available, Water Connected
Amenities Available Picnic Area, Playground
View Y/N Yes
View Neighborhood
Roof Type Tile
Porch Concrete, Front Porch
Attached Garage Yes
Total Parking Spaces 2
Private Pool No
Building
Lot Description Cul-De-Sac, Sprinklers In Rear, Sprinklers In Front, Lawn, Landscaped, Rectangular Lot
Story 1
Entry Level One
Foundation Slab
Sewer Public Sewer
Water Public
Architectural Style Traditional
Level or Stories One
New Construction No
Construction Status Turnkey
Schools
School District Corona-Norco Unified
Others
HOA Name Personal Touch
Senior Community No
Tax ID 144800010
Security Features Carbon Monoxide Detector(s),Smoke Detector(s)
Acceptable Financing Submit
Listing Terms Submit
Financing Conventional
Special Listing Condition Standard
Read Less
Want to know what your home might be worth? Contact us for a FREE valuation!

Our team is ready to help you sell your home for the highest possible price ASAP

Bought with Kamal Hindi • Keller Williams Premier Prop

