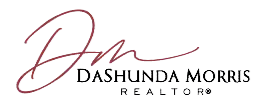$599,000
For more information regarding the value of a property, please contact us for a free consultation.
13734 Golden Eagle CT Eastvale, CA 92880
4 Beds
2 Baths
2,172 SqFt
Key Details
Sold Price $599,000
Property Type Single Family Home
Sub Type Single Family Residence
Listing Status Sold
Purchase Type For Sale
Square Footage 2,172 sqft
Price per Sqft $275
MLS Listing ID TR20182253
Sold Date 10/23/20
Bedrooms 4
Full Baths 2
HOA Y/N No
Year Built 2003
Lot Size 6,969 Sqft
Property Sub-Type Single Family Residence
Property Description
WOW, Extremely Rare to find a Single Story Home in Eastvale under $600,000, Currently only a few on the market. This Open Floor Plan Home has 4 Bedrooms 2 Bathrooms and over 2170 Sqft of Living Space for your Family. Beautiful Granite Counter Top Kitchen and Island opens to the Large Family Room so you can cook up a storm and still keep in contact with everyone. This Home is in a perfect location close to the Eastvale Community Center for your active children and within walking distance to Dr. Augustine Ramirez Intermediate School, rated a 9 by Great Schools website. Enter into your new home with newer Laminate Flooring through out the House and freshly painted, this is a move in ready condition home. BBQ in the Large Back Yard with your guests and family, which is large enough for a pool if you wish to install one. Fantastic lay out, come see this Single Level Home and you will fall in love with it. see the video tour www.http://bit.ly/Video13734GoldenEagleCt or go to the 3D virtual tour www.http://bit.ly/Video13734GoldenEagleCt
Location
State CA
County Riverside
Area 249 - Eastvale
Zoning R-4
Rooms
Main Level Bedrooms 4
Interior
Interior Features All Bedrooms Down, Bedroom on Main Level, Main Level Master
Heating Central
Cooling Central Air
Fireplaces Type Family Room, Master Bedroom
Fireplace Yes
Laundry Laundry Room
Exterior
Garage Spaces 3.0
Garage Description 3.0
Pool None
Community Features Sidewalks
View Y/N No
View None
Attached Garage Yes
Total Parking Spaces 3
Private Pool No
Building
Lot Description 0-1 Unit/Acre, Back Yard, Front Yard
Story 1
Entry Level One
Sewer Public Sewer
Water Public
Level or Stories One
New Construction No
Schools
School District Corona-Norco Unified
Others
Senior Community No
Tax ID 164232014
Acceptable Financing Cash, Cash to New Loan, Conventional, FHA
Listing Terms Cash, Cash to New Loan, Conventional, FHA
Financing Cash to New Loan
Special Listing Condition Standard
Read Less
Want to know what your home might be worth? Contact us for a FREE valuation!

Our team is ready to help you sell your home for the highest possible price ASAP

Bought with WILLIAM XIE • HUNTINGTON REALTY GROUP CO.





