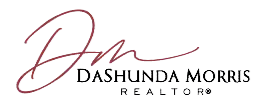7325 Valley Vista AVE Yucca Valley, CA 92284
4 Beds
2 Baths
2,293 SqFt
UPDATED:
Key Details
Property Type Single Family Home
Sub Type Single Family Residence
Listing Status Active
Purchase Type For Sale
Square Footage 2,293 sqft
Price per Sqft $154
MLS Listing ID JT25164474
Bedrooms 4
Full Baths 2
HOA Y/N No
Year Built 1960
Lot Size 10,402 Sqft
Property Sub-Type Single Family Residence
Property Description
If you've been looking for a larger home with lots of bedrooms and upgrades at an affordable price—this is the one! Starting from the outside, the home is already connected to the sewer system and offers ample parking with two long driveways, one of which includes a large concrete pad and direct access to the backyard. As you approach the front door, you'll love the private courtyard, complete with concrete patio space and a raised deck, making it perfect for relaxing or entertaining outdoors. Inside, the entire interior has been freshly painted. The living room is spacious and bright, with a large window overlooking the courtyard. The dining room has plenty of room for gatherings and features French doors that open to one of two covered patios. The kitchen is generous in size with plenty of counter space, and includes a walk-in pantry just off the interior laundry room. The guest bathroom has been completely remodeled with stylish subway tile and a large walk-in shower. The primary bedroom offers its own ensuite bathroom with a shower/tub combo. In addition to the three other bedrooms, the converted garage includes a closet and can serve as a 5th bedroom, office, or flex space depending on your needs. The backyard is fully fenced and features: Two covered patios—one with a paver seating area near the above-ground pool. The other patio is perfectly shaded most of the day and leads to the fully finished SHE SHED, which includes window A/C and a space heater, making it ideal for hobbies or a personal retreat. Additional upgrades include: Dual-pane windows throughout, Newer HVAC system, Newer electrical panel, All water supply lines recently replaced, Leased solar system designed to support both the home and an electric vehicle. Homes with this much space and value do not last long—call now to schedule your private showing before it's gone!
Location
State CA
County San Bernardino
Area Dc531 - Central East
Rooms
Main Level Bedrooms 4
Interior
Interior Features All Bedrooms Down
Heating Central
Cooling Central Air, Evaporative Cooling
Fireplaces Type Free Standing, Wood Burning
Fireplace Yes
Laundry Inside, Laundry Room
Exterior
Pool Above Ground, Private
Community Features Hiking
Utilities Available Electricity Connected, Natural Gas Connected, Sewer Connected, Water Connected
View Y/N Yes
View Desert, Mountain(s), Neighborhood, Pool
Porch Covered, Patio
Private Pool Yes
Building
Dwelling Type House
Story 1
Entry Level One
Sewer Public Sewer
Water Public
Level or Stories One
New Construction No
Schools
School District Morongo Unified
Others
Senior Community No
Tax ID 0587282320000
Acceptable Financing Cash, Conventional, FHA, USDA Loan, VA Loan
Listing Terms Cash, Conventional, FHA, USDA Loan, VA Loan
Special Listing Condition Standard






