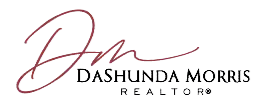28222 Alava Mission Viejo, CA 92692
2 Beds
2 Baths
1,445 SqFt
UPDATED:
Key Details
Property Type Single Family Home
Sub Type Single Family Residence
Listing Status Active
Purchase Type For Sale
Square Footage 1,445 sqft
Price per Sqft $709
Subdivision Casta Del Sol - Pud (Cs)
MLS Listing ID CV25151423
Bedrooms 2
Full Baths 1
Three Quarter Bath 1
Condo Fees $574
Construction Status Updated/Remodeled,Turnkey
HOA Fees $574/mo
HOA Y/N Yes
Year Built 1983
Lot Size 3,476 Sqft
Property Sub-Type Single Family Residence
Property Description
Location
State CA
County Orange
Area Mc - Mission Viejo Central
Rooms
Main Level Bedrooms 2
Interior
Interior Features Built-in Features, Breakfast Area, Ceiling Fan(s), Separate/Formal Dining Room, Open Floorplan, Recessed Lighting, Storage, All Bedrooms Down, Walk-In Closet(s)
Heating Central
Cooling Central Air
Flooring Vinyl
Fireplaces Type Living Room
Fireplace Yes
Appliance Dishwasher, Electric Cooktop, Electric Oven, Microwave, Refrigerator
Laundry In Garage
Exterior
Parking Features Concrete, Door-Multi, Direct Access, Garage
Garage Spaces 2.0
Garage Description 2.0
Pool Community, Association
Community Features Lake, Suburban, Sidewalks, Pool
Amenities Available Bocce Court, Billiard Room, Call for Rules, Clubhouse, Controlled Access, Dog Park, Fire Pit, Outdoor Cooking Area, Barbecue, Pickleball, Pool, Pets Allowed, Recreation Room, Guard, Spa/Hot Tub, Tennis Court(s)
View Y/N Yes
View Park/Greenbelt, Hills, Neighborhood
Roof Type Tile
Porch Covered, Patio
Total Parking Spaces 2
Private Pool No
Building
Lot Description Cul-De-Sac, Greenbelt, Lawn, Landscaped
Dwelling Type House
Story 1
Entry Level One
Foundation Slab
Sewer Public Sewer
Water Public
Architectural Style Traditional
Level or Stories One
New Construction No
Construction Status Updated/Remodeled,Turnkey
Schools
School District Capistrano Unified
Others
HOA Name Casta Del Sol
Senior Community Yes
Tax ID 78621116
Security Features Gated with Attendant
Acceptable Financing Submit
Listing Terms Submit
Special Listing Condition Standard






