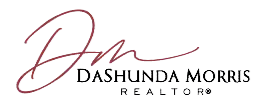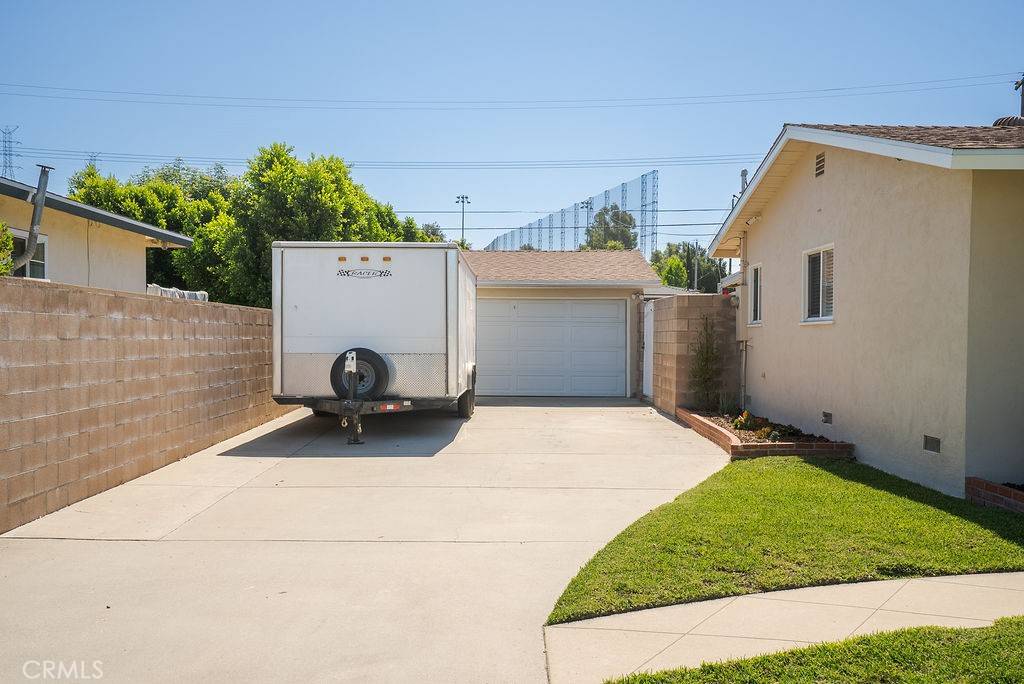1240 S Washington Ave Glendora, CA 91740
3 Beds
2 Baths
1,121 SqFt
OPEN HOUSE
Fri Jun 20, 11:00am - 2:00pm
Fri Jun 20, 5:00pm - 7:00pm
Sat Jun 21, 1:00pm - 4:00pm
Sun Jun 22, 1:00pm - 4:00pm
UPDATED:
Key Details
Property Type Single Family Home
Sub Type Single Family Residence
Listing Status Active
Purchase Type For Sale
Square Footage 1,121 sqft
Price per Sqft $703
MLS Listing ID CV25126381
Bedrooms 3
Full Baths 1
Half Baths 1
Construction Status Updated/Remodeled
HOA Y/N No
Year Built 1958
Lot Size 8,367 Sqft
Property Sub-Type Single Family Residence
Property Description
The kitchen includes essential appliances like a stove and refrigerator, and for added peace of mind, a camera and security system are installed (note that a monitor is not provided). The exterior is equally impressive, with beautifully landscaped front and back yards featuring a sprinkler system, block walls, and a variety of mature fruit trees, including orange, lemon, and lime. A covered patio provides the perfect spot for barbecues, while the extra-wide cement driveway offers ample RV parking with electrical and sewer hook-ups.
The detached garage is a versatile space, complete with interior drywall, insulation, a phone line, desk, and ample storage cupboards, along with a subpanel. The home also boasts a 30-year roof installed in 2018, and attic insulation updated in 2023. This property is a rare find, offering a lifestyle of comfort and convenience in a highly desirable location. Don't miss your opportunity to make this exceptional home your own!
This exceptional property offers an unbeatable combination of convenience and comfort, situated just a short distance from the picturesque Glen Oaks Golf Course and moments from the 210 Freeway, ensuring effortless commuting. You will appreciate the proximity to Washington Elementary School, conveniently located at the end of the cul-de-sac.
Location
State CA
County Los Angeles
Area 629 - Glendora
Rooms
Main Level Bedrooms 3
Interior
Interior Features Ceiling Fan(s), Crown Molding, Separate/Formal Dining Room, Laminate Counters, Pantry, Recessed Lighting, Wired for Sound, All Bedrooms Down, Bedroom on Main Level
Heating Central
Cooling Central Air
Flooring Laminate, Vinyl, Wood
Fireplaces Type None
Inclusions Stove, Refrigerator, washer, and dryer
Fireplace No
Appliance Dishwasher, Gas Oven, Gas Range, Microwave, Vented Exhaust Fan, Water Heater, Dryer, Washer
Laundry Laundry Room
Exterior
Exterior Feature Rain Gutters
Parking Features Garage Faces Front, Garage, Paved, RV Access/Parking
Garage Spaces 2.0
Garage Description 2.0
Fence Block
Pool None
Community Features Suburban
Utilities Available Cable Available, Electricity Connected, Natural Gas Connected
View Y/N Yes
View Mountain(s)
Roof Type Composition
Porch Concrete, Covered
Attached Garage No
Total Parking Spaces 6
Private Pool No
Building
Lot Description 0-1 Unit/Acre, Back Yard, Cul-De-Sac, Front Yard, Sprinklers In Rear, Sprinklers In Front, Lawn, Landscaped, Sprinkler System, Yard
Dwelling Type House
Faces West
Story 1
Entry Level One
Foundation Raised
Sewer Public Sewer
Water Public
Architectural Style Traditional
Level or Stories One
New Construction No
Construction Status Updated/Remodeled
Schools
Elementary Schools Washington
Middle Schools Royal Oak
High Schools Charter Oak
School District Charter Oak Unified
Others
Senior Community No
Tax ID 8641005021
Security Features Carbon Monoxide Detector(s),Smoke Detector(s)
Acceptable Financing Cash, Cash to New Loan, Conventional, FHA, VA Loan
Listing Terms Cash, Cash to New Loan, Conventional, FHA, VA Loan
Special Listing Condition Standard






