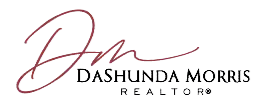924 Trestle Glen Rd Oakland, CA 94610-2515
5 Beds
2 Baths
2,713 SqFt
OPEN HOUSE
Sat Jun 14, 2:00pm - 4:30pm
Sun Jun 15, 2:00pm - 4:30pm
Mon Jun 16, 10:00am - 1:00pm
Sat Jun 21, 2:00pm - 4:30pm
Sun Jun 22, 2:00pm - 4:30pm
UPDATED:
Key Details
Property Type Single Family Home
Sub Type Single Family Residence
Listing Status Active
Purchase Type For Sale
Square Footage 2,713 sqft
Price per Sqft $624
Subdivision Crocker Hghlands
MLS Listing ID 41101355
Bedrooms 5
Full Baths 2
Condo Fees $326
HOA Fees $326/ann
HOA Y/N Yes
Year Built 1927
Lot Size 4,212 Sqft
Property Sub-Type Single Family Residence
Property Description
Location
State CA
County Alameda
Interior
Interior Features Breakfast Bar, Breakfast Area, Eat-in Kitchen
Heating Forced Air
Flooring Laminate, Wood
Fireplaces Type Living Room
Fireplace Yes
Appliance Dryer, Washer
Exterior
Parking Features Garage, Garage Door Opener, Off Street
Garage Spaces 1.0
Garage Description 1.0
Pool None
Amenities Available Other
Porch Patio
Attached Garage Yes
Total Parking Spaces 1
Private Pool No
Building
Lot Description Back Yard, Front Yard, Garden, Yard
Story Two
Entry Level Two
Sewer Public Sewer
Level or Stories Two
New Construction No
Others
HOA Name LAKESHORE HOA
Tax ID 2343743
Acceptable Financing Cash, Conventional, 1031 Exchange, FHA
Listing Terms Cash, Conventional, 1031 Exchange, FHA






