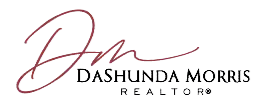2344 Greenbriar DR #A Chula Vista, CA 91915
3 Beds
3 Baths
1,890 SqFt
UPDATED:
Key Details
Property Type Condo
Sub Type Condominium
Listing Status Active
Purchase Type For Sale
Square Footage 1,890 sqft
Price per Sqft $422
MLS Listing ID PTP2504340
Bedrooms 3
Full Baths 2
Half Baths 1
Condo Fees $425
Construction Status Updated/Remodeled
HOA Fees $425/mo
HOA Y/N Yes
Year Built 1992
Lot Size 4 Sqft
Property Sub-Type Condominium
Property Description
Location
State CA
County San Diego
Area 91915 - Chula Vista
Zoning R-1:SINGLE FAM-RES
Interior
Cooling Central Air
Fireplaces Type Living Room
Fireplace Yes
Laundry Laundry Room
Exterior
Garage Spaces 2.0
Carport Spaces 2
Garage Description 2.0
Pool None, Association
Community Features Biking, Curbs, Golf, Gutter(s), Hiking, Lake, Park, Storm Drain(s), Street Lights, Sidewalks, Valley, Water Sports
Amenities Available Clubhouse, Sport Court, Fitness Center, Golf Course, Maintenance Grounds, Insurance, Jogging Path, Lake or Pond, Meeting Room, Management, Meeting/Banquet/Party Room, Maintenance Front Yard, Outdoor Cooking Area, Other Courts, Barbecue, Picnic Area, Paddle Tennis, Playground, Pickleball, Park, Pool
View Y/N Yes
View Golf Course, Mountain(s)
Roof Type Tile
Porch Deck, Patio
Attached Garage Yes
Total Parking Spaces 4
Private Pool No
Building
Story 2
Entry Level Two
Level or Stories Two
New Construction No
Construction Status Updated/Remodeled
Schools
School District San Diego Unified
Others
HOA Name Villa Martinque
HOA Fee Include Pest Control,Sewer
Senior Community No
Tax ID 5953212869
Acceptable Financing Cash, Conventional, Cal Vet Loan, FHA, VA Loan
Listing Terms Cash, Conventional, Cal Vet Loan, FHA, VA Loan
Special Listing Condition Standard






