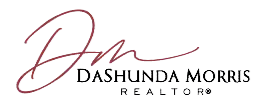4930 Contentment LN Forest Ranch, CA 95942
4 Beds
2 Baths
1,669 SqFt
UPDATED:
Key Details
Property Type Single Family Home
Sub Type Single Family Residence
Listing Status Active
Purchase Type For Sale
Square Footage 1,669 sqft
Price per Sqft $215
MLS Listing ID SN25129005
Bedrooms 4
Full Baths 2
Construction Status Turnkey
HOA Y/N No
Year Built 2001
Lot Size 1.030 Acres
Property Sub-Type Single Family Residence
Property Description
The spacious primary suite is privately located apart from the other bedrooms, with direct access to a serene open patio—perfect for morning coffee or evening stargazing. The large laundry room offers abundant storage, and a free-standing wood stove adds cozy charm for those crisp mountain nights. Quality built with 2x6 exterior framing and a whole house fan, the home is made for year-round efficiency.
Step outside to enjoy the fully fenced backyard, lush with three types of grapevines, blackberry bushes, and two producing apple trees, an Asian pear and peach tree and a full bed of lemon balm. Raised garden beds are ready for your green thumb, while the expansive back yard includes an irrigation system on the fruit trees. Multiple outbuildings and room for RV parking give you all the space you need for hobbies and storage. The seller has also built an incredible custom, handmade spa made out of cedarwood and powered by propane.
Enjoy peaceful evenings in the enclosed, screened-in patio or observe the local deer, rabbits, and squirrels that frequently visit—nature lovers will feel right at home. Whether you're dreaming of a quiet retreat, space to garden, or room to roam, this property checks all the boxes. Come see it today—your new beginning awaits!
Location
State CA
County Butte
Rooms
Other Rooms Shed(s), Storage, Workshop
Main Level Bedrooms 4
Interior
Interior Features Ceiling Fan(s), Separate/Formal Dining Room, Eat-in Kitchen, High Ceilings, Open Floorplan, All Bedrooms Down, Bedroom on Main Level, Main Level Primary, Primary Suite, Walk-In Closet(s)
Heating Central
Cooling Whole House Fan
Flooring Wood
Fireplaces Type Living Room, Wood Burning
Fireplace Yes
Appliance Dishwasher, Exhaust Fan, Gas Cooktop, Gas Oven, Gas Range, Gas Water Heater, Refrigerator, Self Cleaning Oven
Laundry Electric Dryer Hookup, Gas Dryer Hookup, Laundry Room
Exterior
Fence Chain Link
Pool None
Community Features Rural
Utilities Available Cable Available, Electricity Connected, Propane, Water Connected
View Y/N Yes
View Trees/Woods
Roof Type Composition
Accessibility None
Porch Rear Porch, Concrete, Front Porch, Tile
Private Pool No
Building
Lot Description 2-5 Units/Acre
Dwelling Type House
Story 1
Entry Level One
Sewer Septic Tank
Water Shared Well
Level or Stories One
Additional Building Shed(s), Storage, Workshop
New Construction No
Construction Status Turnkey
Schools
School District Chico Unified
Others
Senior Community No
Tax ID 056360037000
Acceptable Financing Cash, Conventional, Cal Vet Loan, 1031 Exchange, FHA
Listing Terms Cash, Conventional, Cal Vet Loan, 1031 Exchange, FHA
Special Listing Condition Standard






