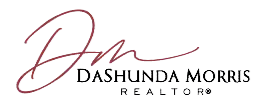2560 Hamilton Ave Concord, CA 94519
3 Beds
2 Baths
1,134 SqFt
OPEN HOUSE
Tue May 06, 11:00am - 1:00pm
Sat May 10, 2:00pm - 4:00pm
Sun May 11, 2:00pm - 4:00pm
UPDATED:
Key Details
Property Type Single Family Home
Sub Type Single Family Residence
Listing Status Active
Purchase Type For Sale
Square Footage 1,134 sqft
Price per Sqft $639
Subdivision Sun Terrace East
MLS Listing ID 41095985
Bedrooms 3
Full Baths 2
HOA Y/N No
Year Built 1963
Lot Size 5,998 Sqft
Property Sub-Type Single Family Residence
Property Description
Location
State CA
County Contra Costa
Interior
Interior Features Breakfast Bar
Heating Forced Air
Cooling Central Air
Flooring Carpet, Laminate
Fireplaces Type Gas
Fireplace Yes
Appliance Dryer, Washer
Exterior
Parking Features Garage, Garage Door Opener
Garage Spaces 2.0
Garage Description 2.0
Roof Type Shingle
Accessibility None
Attached Garage Yes
Total Parking Spaces 2
Private Pool No
Building
Lot Description Back Yard, Front Yard, Garden
Story One
Entry Level One
Foundation Raised
Sewer Public Sewer
Architectural Style Traditional
Level or Stories One
New Construction No
Schools
School District Mount Diablo
Others
Tax ID 1113320210
Acceptable Financing Cash, Conventional
Listing Terms Cash, Conventional
Virtual Tour https://www.seetheproperty.com/480519






